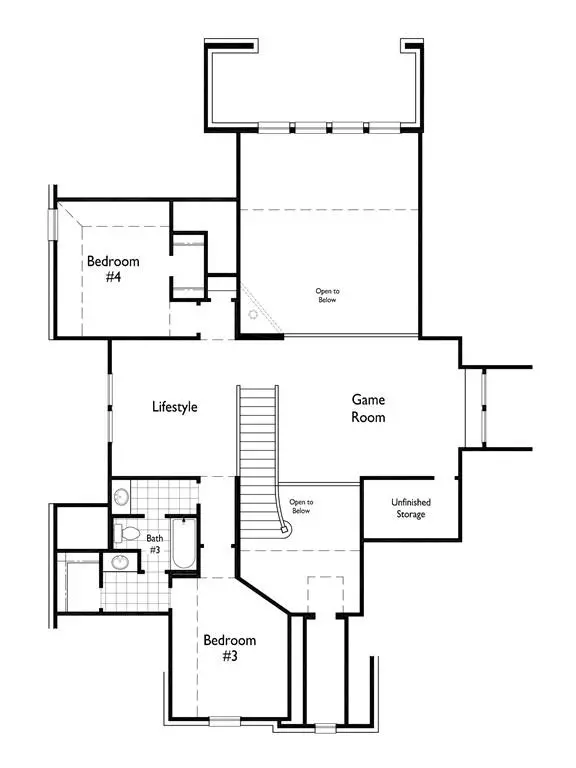$723,374
$723,374
For more information regarding the value of a property, please contact us for a free consultation.
4 Beds
5 Baths
3,740 SqFt
SOLD DATE : 04/16/2024
Key Details
Sold Price $723,374
Property Type Single Family Home
Sub Type Detached
Listing Status Sold
Purchase Type For Sale
Square Footage 3,740 sqft
Price per Sqft $193
Subdivision Elyson 65S
MLS Listing ID 87304715
Sold Date 04/16/24
Style Traditional
Bedrooms 4
Full Baths 4
Half Baths 1
Construction Status New Construction
HOA Fees $9/ann
HOA Y/N Yes
Year Built 2024
Property Sub-Type Detached
Property Description
MLS# 87304715 - Built by Highland Homes - Ready Now! ~ This spacious home features tall ceilings and windows allowing plenty of natural light in a home that is perfect for entertaining. The open concept kitchen has a generous amount of cabinets and a large island. There is an entertainment room downstairs with a game room upstairs. There are also two over-sized bedrooms upstairs. You will enjoy relaxing on the covered patio.
Location
State TX
County Harris
Community Community Pool
Area Katy - Old Towne
Interior
Interior Features Double Vanity, High Ceilings, Kitchen Island, Quartz Counters, Self-closing Drawers, Separate Shower, Vanity, Walk-In Pantry, Ceiling Fan(s), Kitchen/Dining Combo, Programmable Thermostat
Heating Central, Gas
Cooling Central Air, Electric
Flooring Carpet, Plank, Tile, Vinyl
Fireplaces Number 1
Fireplaces Type Gas Log
Fireplace Yes
Appliance Double Oven, Dishwasher, Gas Cooktop, Disposal, Microwave
Laundry Washer Hookup
Exterior
Exterior Feature Covered Patio, Fence, Sprinkler/Irrigation, Patio, Tennis Court(s)
Parking Features Tandem
Garage Spaces 3.0
Fence Back Yard
Community Features Community Pool
Water Access Desc Public
Roof Type Composition
Porch Covered, Deck, Patio
Private Pool No
Building
Lot Description Subdivision
Faces East
Story 2
Entry Level Two
Foundation Slab
Builder Name Highland Homes
Sewer Public Sewer
Water Public
Architectural Style Traditional
Level or Stories Two
New Construction Yes
Construction Status New Construction
Schools
Elementary Schools Youngblood Elementary School
Middle Schools Stockdick Junior High School
High Schools Paetow High School
School District 30 - Katy
Others
HOA Name Cohere Managment
Tax ID NA
Security Features Smoke Detector(s)
Read Less Info
Want to know what your home might be worth? Contact us for a FREE valuation!

Our team is ready to help you sell your home for the highest possible price ASAP

Bought with RE/MAX Fine Properties

1001 West Loop South Suite 105, Houston, TX, 77027, United States






