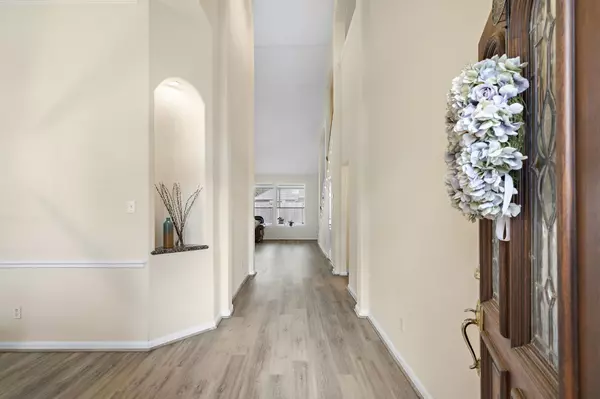$420,000
$430,000
2.3%For more information regarding the value of a property, please contact us for a free consultation.
3 Beds
3 Baths
2,330 SqFt
SOLD DATE : 04/18/2024
Key Details
Sold Price $420,000
Property Type Single Family Home
Sub Type Detached
Listing Status Sold
Purchase Type For Sale
Square Footage 2,330 sqft
Price per Sqft $180
Subdivision Falcon Landing Sec 1
MLS Listing ID 21069217
Sold Date 04/18/24
Style Traditional
Bedrooms 3
Full Baths 2
Half Baths 1
HOA Fees $6/ann
HOA Y/N Yes
Year Built 1997
Annual Tax Amount $6,356
Tax Year 2023
Lot Size 5,898 Sqft
Acres 0.1354
Property Sub-Type Detached
Property Description
Charming 2-story home located in Falcon Landing Gated Community with a sparkling pool and spa! Spacious entry with lighted art niche leads to the formal dining room with LED light fixture and Recent replacement of Vinyl Plank floor Livingroom, formal dining, Kitchen & breakfast area.
High ceilings, corner granite surround gas-log fireplace. Kitchen features granite counters,
breakfast bar, and breakfast room. Lovely master suite downstairs with crown molding, high ceilings,
bay window, his & hers sink areas, separate shower & tub & walk-in closet. Large game room upstairs with 2
storage/game closets that over looks the downstairs living area. Covered back patio. Home is located close to parks & school, La Centra and Katy Mills! A/C-HEATING replaced in 2018 and ROOF replaced in JULY 2019.
Location
State TX
County Fort Bend
Community Community Pool
Area Katy - Southwest
Interior
Interior Features Double Vanity, High Ceilings, Pantry, Separate Shower, Tub Shower, Ceiling Fan(s)
Heating Central, Gas
Cooling Central Air, Electric
Flooring Laminate, Plank, Tile, Vinyl
Fireplaces Number 2
Fireplace Yes
Appliance Dishwasher, Free-Standing Range, Disposal, Gas Oven, Gas Range, Microwave, Oven
Laundry Washer Hookup, Electric Dryer Hookup
Exterior
Parking Features Attached, Garage
Garage Spaces 2.0
Pool In Ground
Community Features Community Pool
Amenities Available Gated
Water Access Desc Public
Roof Type Composition
Private Pool Yes
Building
Lot Description Subdivision
Story 2
Entry Level Two
Foundation Slab
Sewer Public Sewer
Water Public
Architectural Style Traditional
Level or Stories Two
New Construction No
Schools
Elementary Schools Fielder Elementary School
Middle Schools Cinco Ranch Junior High School
High Schools Cinco Ranch High School
School District 30 - Katy
Others
HOA Name Crest Management
HOA Fee Include Recreation Facilities
Tax ID 2952-01-003-0030-914
Security Features Smoke Detector(s)
Acceptable Financing Cash, Conventional, FHA, VA Loan
Listing Terms Cash, Conventional, FHA, VA Loan
Read Less Info
Want to know what your home might be worth? Contact us for a FREE valuation!

Our team is ready to help you sell your home for the highest possible price ASAP

Bought with Upside Real Estate

1001 West Loop South Suite 105, Houston, TX, 77027, United States






