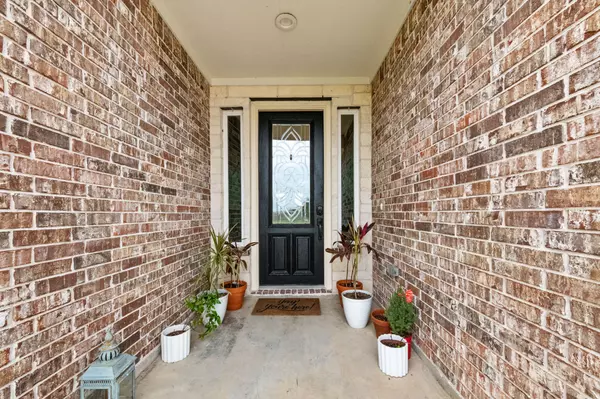$335,000
$335,000
For more information regarding the value of a property, please contact us for a free consultation.
3 Beds
2 Baths
1,923 SqFt
SOLD DATE : 06/28/2024
Key Details
Sold Price $335,000
Property Type Single Family Home
Sub Type Detached
Listing Status Sold
Purchase Type For Sale
Square Footage 1,923 sqft
Price per Sqft $174
Subdivision Columbia Lakes Sec 1-2-3-4-5
MLS Listing ID 53327562
Sold Date 06/28/24
Style Traditional
Bedrooms 3
Full Baths 2
HOA Fees $4/qua
HOA Y/N Yes
Year Built 2019
Annual Tax Amount $6,388
Tax Year 2023
Lot Size 9,374 Sqft
Acres 0.2152
Property Sub-Type Detached
Property Description
Welcome home to 529 Green Meadows Drive. Built in 2019, this impeccably maintained residence is sure to exceed your expectations. The kitchen stands as the heart of the home, featuring a spacious island, a stainless farm sink, sleek white quartz countertops, and a generous walk-in pantry. Beautiful wood tile flooring throughout the home and tile flooring in the bathrooms. Tucked away at the rear of the home is the spacious primary bedroom, with two additional bedrooms at the front of th home. Indulge in the primary bathroom's expansive double vanity, a luxurious garden tub, and an oversized walk-in tile shower. This home is equipped with thoughtful amenities including additional concrete for extra parking extending to the backyard patio, recessed lighting, built-in Bluetooth surround sound, an electric fireplace, and a 50 amp generator plug. Enjoy the privacy of no back neighbors as this home backs up to the golf course. Don't miss the chance to make this exceptional property your own.
Location
State TX
County Brazoria
Community Golf
Area West Of The Brazos
Interior
Interior Features Breakfast Bar, Double Vanity, Entrance Foyer, High Ceilings, Kitchen Island, Kitchen/Family Room Combo, Pot Filler, Quartz Counters, Self-closing Cabinet Doors, Self-closing Drawers, Separate Shower, Tub Shower, Vanity, Walk-In Pantry, Wired for Sound, Ceiling Fan(s), Kitchen/Dining Combo
Heating Central, Gas
Cooling Central Air, Electric
Flooring Tile
Fireplaces Number 1
Fireplaces Type Electric
Fireplace Yes
Appliance Dishwasher, Gas Cooktop, Disposal, Gas Oven, Microwave
Laundry Washer Hookup, Electric Dryer Hookup, Gas Dryer Hookup
Exterior
Exterior Feature Deck, Fully Fenced, Porch, Patio, Private Yard
Parking Features Attached, Garage
Garage Spaces 2.0
Community Features Golf
Amenities Available Guard
Water Access Desc Public
Roof Type Composition
Porch Deck, Patio, Porch
Private Pool No
Building
Lot Description Near Golf Course, Subdivision
Story 1
Entry Level One
Foundation Slab
Builder Name Home Star Home Builders
Sewer Public Sewer
Water Public
Architectural Style Traditional
Level or Stories One
New Construction No
Schools
Elementary Schools West Columbia Elementary
Middle Schools West Brazos Junior High
High Schools Columbia High School
School District 10 - Columbia-Brazoria
Others
HOA Name Columbia Lakes HOA
Tax ID 2901-1233-000
Ownership Full Ownership
Security Features Controlled Access
Acceptable Financing Cash, Conventional, FHA, VA Loan
Listing Terms Cash, Conventional, FHA, VA Loan
Read Less Info
Want to know what your home might be worth? Contact us for a FREE valuation!

Our team is ready to help you sell your home for the highest possible price ASAP

Bought with Coldwell Banker Ultimate

1001 West Loop South Suite 105, Houston, TX, 77027, United States






