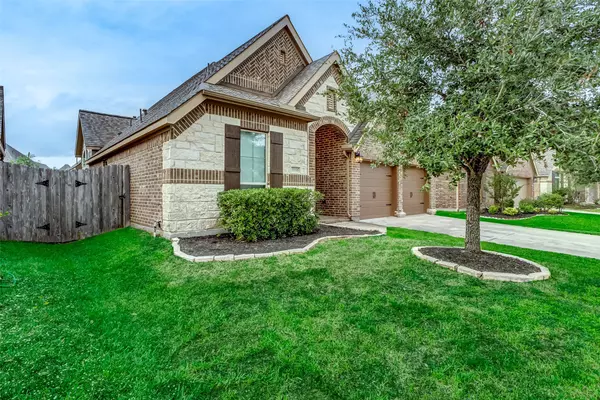$445,000
$459,900
3.2%For more information regarding the value of a property, please contact us for a free consultation.
4 Beds
3 Baths
2,769 SqFt
SOLD DATE : 01/13/2025
Key Details
Sold Price $445,000
Property Type Single Family Home
Sub Type Detached
Listing Status Sold
Purchase Type For Sale
Square Footage 2,769 sqft
Price per Sqft $160
Subdivision Southlake Sec 11 A0538 Ht&Brr
MLS Listing ID 69218792
Sold Date 01/13/25
Style Traditional
Bedrooms 4
Full Baths 3
HOA Fees $7/ann
HOA Y/N Yes
Year Built 2017
Annual Tax Amount $12,742
Tax Year 2024
Lot Size 6,939 Sqft
Acres 0.1593
Property Sub-Type Detached
Property Description
Welcome to your future Home. This Perry Home house built in 2017 has everything you could want. Boasting high ceilings, plenty of natural light, and plenty of space. Enjoy your time in the extended covered backyard, hang out in the living room, entertain guests from your open concept kitchen with built-in stainless steel appliances, and host dinner parties in the large formal dining room. Need some privacy? Use the flex room as your home office, library, study, or game-room; the possibilities are endless. Enjoy relaxing in the 4 spacious bedrooms, or unwind and soak yourself in the large primary bath. The primary bathroom has a separate tub and shower, double sinks, and a large walk-in closet. Listed at a competitive price, this house is truly a gem in the amazing Southlake neighborhood. Make sure to checkout the 3d dollhouse view to get a better understanding of the lay-out
Location
State TX
County Brazoria
Area Alvin North
Interior
Interior Features Breakfast Bar, Double Vanity, Kitchen/Family Room Combo, Pantry, Separate Shower, Tub Shower
Heating Central, Gas
Cooling Central Air, Electric
Fireplace No
Appliance Electric Oven, Gas Cooktop, ENERGY STAR Qualified Appliances
Laundry Washer Hookup, Gas Dryer Hookup
Exterior
Exterior Feature Deck, Fence, Patio, Private Yard
Parking Features Attached, Driveway, Garage
Garage Spaces 2.0
Fence Back Yard
Water Access Desc Public
Roof Type Composition
Porch Deck, Patio
Private Pool No
Building
Lot Description Subdivision
Story 1
Entry Level One
Foundation Slab
Builder Name Perry Homes
Sewer Public Sewer
Water Public
Architectural Style Traditional
Level or Stories One
New Construction No
Schools
Elementary Schools Red Duke Elementary School
Middle Schools Mcnair Junior High School
High Schools Shadow Creek High School
School District 3 - Alvin
Others
HOA Name Crest Management
Tax ID 7717-1101-056
Acceptable Financing Cash, Conventional, FHA, Investor Financing, VA Loan
Listing Terms Cash, Conventional, FHA, Investor Financing, VA Loan
Read Less Info
Want to know what your home might be worth? Contact us for a FREE valuation!

Our team is ready to help you sell your home for the highest possible price ASAP

Bought with HomeSmart
1001 West Loop South Suite 105, Houston, TX, 77027, United States






