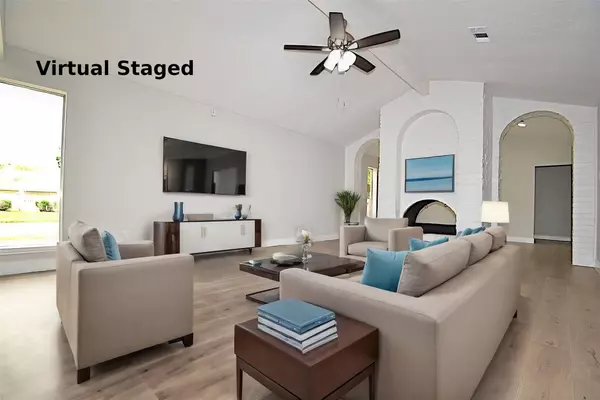$301,000
$305,000
1.3%For more information regarding the value of a property, please contact us for a free consultation.
3 Beds
2 Baths
2,550 SqFt
SOLD DATE : 02/26/2025
Key Details
Sold Price $301,000
Property Type Single Family Home
Sub Type Detached
Listing Status Sold
Purchase Type For Sale
Square Footage 2,550 sqft
Price per Sqft $118
Subdivision Kings Bend
MLS Listing ID 7464302
Sold Date 02/26/25
Style Traditional
Bedrooms 3
Full Baths 2
HOA Y/N No
Year Built 1973
Annual Tax Amount $6,445
Tax Year 2023
Lot Size 9,143 Sqft
Acres 0.2099
Property Sub-Type Detached
Property Description
Wow! What a gorgeous house with distinct layout! Come and let your imagination go wild. Do you nee a formal diinig area? You can set a formal dining area in different places. Need a study room? Need a reception area? Need a home office? You can have one in this house. Nice coverd patio where you can sit back, relax and unwind in the evenings or any time of the day. Need a break from your busy schedule? Cary Bayou Trail is close by, where you can take a stroll in the walking trails or play a nice game of tennis. So, come and enjoy this house. The property has some recent updates that you will love, luxury vinyl plank flooring, nice interior and exterior paint, six panel doors accented with wide baseboards. New kitchen cabiinets were installed, including granite counter, appliances, and many more. COME AND MAKE THIS YOUR DREAM HOME.
Location
State TX
County Harris
Area Baytown/Harris County
Interior
Interior Features High Ceilings, Tub Shower
Heating Central, Electric
Cooling Central Air, Electric
Flooring Carpet, Laminate
Fireplaces Number 1
Fireplaces Type Wood Burning
Fireplace Yes
Appliance Dishwasher, Electric Oven, Electric Range, Disposal
Laundry Washer Hookup, Electric Dryer Hookup
Exterior
Parking Features Attached, Garage
Garage Spaces 2.0
Water Access Desc Public
Roof Type Composition
Private Pool No
Building
Lot Description Subdivision
Story 1
Entry Level One
Foundation Slab
Sewer Public Sewer
Water Public
Architectural Style Traditional
Level or Stories One
New Construction No
Schools
Elementary Schools Stephen F. Austin Elementary School (Goose Creek)
Middle Schools Cedar Bayou J H
High Schools Sterling High School (Goose Creek)
School District 23 - Goose Creek Consolidated
Others
Tax ID 105-555-000-0001
Acceptable Financing Cash, Conventional, FHA, Owner May Carry, VA Loan
Listing Terms Cash, Conventional, FHA, Owner May Carry, VA Loan
Read Less Info
Want to know what your home might be worth? Contact us for a FREE valuation!

Our team is ready to help you sell your home for the highest possible price ASAP

Bought with Krisher McKay, Inc. REALTORS

1001 West Loop South Suite 105, Houston, TX, 77027, United States






