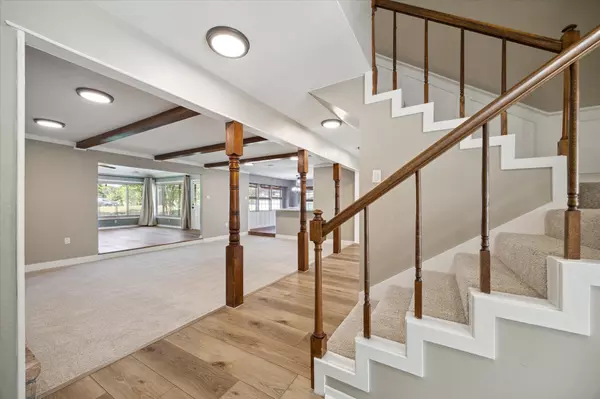$400,000
$390,000
2.6%For more information regarding the value of a property, please contact us for a free consultation.
4 Beds
3 Baths
3,308 SqFt
SOLD DATE : 03/07/2025
Key Details
Sold Price $400,000
Property Type Single Family Home
Sub Type Detached
Listing Status Sold
Purchase Type For Sale
Square Footage 3,308 sqft
Price per Sqft $120
Subdivision Quail Valley La Quinta
MLS Listing ID 57193931
Sold Date 03/07/25
Style French Provincial,Traditional
Bedrooms 4
Full Baths 2
Half Baths 1
HOA Fees $3/ann
HOA Y/N Yes
Year Built 1973
Annual Tax Amount $7,357
Tax Year 2023
Lot Size 0.251 Acres
Acres 0.2506
Property Sub-Type Detached
Property Description
Here are the highlights of this exquisite four-bedroom, 2.5-bathroom residence that spans an impressive 3,308 square feet. NEW ROOF -2024/ Paint both interior and exterior/ Carpet (2024)/Luxury Vinyl Flooring (2024)/Primary Bathroom remodel (2024)/Half-bath remodel (2024)/Upstairs Bathroom remodel (2023 Dec)/ Kitchen remodel (2024)/ Large Patio (2024)
Here are some features not to overlook: The size of the rooms. You will not find these sizes in new construction. The Location- The Backyard! And the size of the yard. You are not on top of each other. The view from the Family Room. Two kitchen pantries- one for all the food and one for all the appliances. There are two bedrooms downstairs- perfect for an office, gym area or a nursery. The covered back porch is on the side of the house. Perfect for storing bikes or lawn equipment. Oversized garage- It will fit an Expedition MAX- or Full-Size Pick-up Average Electric bill is- $160 a month
Location
State TX
County Fort Bend
Area Missouri City Area
Interior
Interior Features Breakfast Bar, Central Vacuum, Double Vanity, Jetted Tub, Kitchen Island, Kitchen/Family Room Combo, Bath in Primary Bedroom, Pots & Pan Drawers, Pantry, Separate Shower, Tub Shower, Vanity, Walk-In Pantry, Window Treatments, Ceiling Fan(s), Programmable Thermostat
Heating Central, Gas
Cooling Central Air, Electric
Flooring Carpet, Plank, Tile, Vinyl
Fireplaces Number 1
Fireplaces Type Gas, Wood Burning
Fireplace Yes
Appliance Double Oven, Dishwasher, Electric Range, Disposal, Refrigerator
Laundry Washer Hookup, Electric Dryer Hookup, Gas Dryer Hookup
Exterior
Exterior Feature Deck, Sprinkler/Irrigation, Patio, Storage
Parking Features Attached, Garage, Oversized
Garage Spaces 2.0
Water Access Desc Public
Roof Type Composition
Porch Deck, Patio
Private Pool No
Building
Lot Description On Golf Course
Entry Level One and One Half
Foundation Slab
Sewer Public Sewer
Water Public
Architectural Style French Provincial, Traditional
Level or Stories One and One Half
Additional Building Shed(s)
New Construction No
Schools
Elementary Schools Lantern Lane Elementary School
Middle Schools Quail Valley Middle School
High Schools Elkins High School
School District 19 - Fort Bend
Others
HOA Name Quail Valley Fund
HOA Fee Include Maintenance Grounds
Tax ID 5904-00-029-2000-907
Ownership Full Ownership
Security Features Smoke Detector(s)
Acceptable Financing Cash, Conventional, FHA
Listing Terms Cash, Conventional, FHA
Read Less Info
Want to know what your home might be worth? Contact us for a FREE valuation!

Our team is ready to help you sell your home for the highest possible price ASAP

Bought with Better Homes and Gardens Real Estate Gary Greene - Sugar Land

1001 West Loop South Suite 105, Houston, TX, 77027, United States






