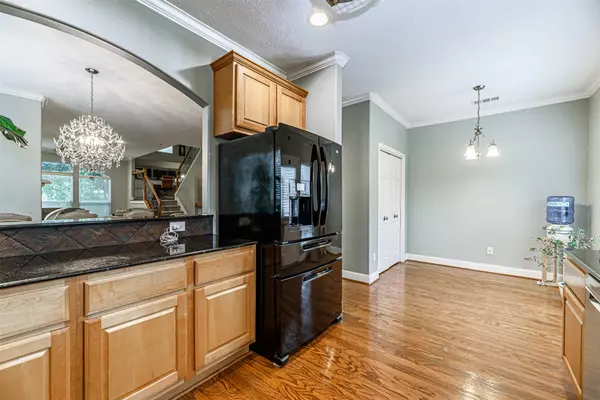$348,000
$360,000
3.3%For more information regarding the value of a property, please contact us for a free consultation.
3 Beds
4 Baths
2,121 SqFt
SOLD DATE : 05/06/2025
Key Details
Sold Price $348,000
Property Type Townhouse
Sub Type Townhouse
Listing Status Sold
Purchase Type For Sale
Square Footage 2,121 sqft
Price per Sqft $164
Subdivision French Village T/H
MLS Listing ID 28793074
Sold Date 05/06/25
Style Traditional
Bedrooms 3
Full Baths 3
Half Baths 1
HOA Fees $29/mo
HOA Y/N No
Year Built 2002
Property Sub-Type Townhouse
Property Description
Beautiful 3 story townhome located on a corner lot in a private and gated community with few neighbors. First floor bedroom offers a full bath ideal for an office or guest bedroom. The second floor features plenty of natural lighting in the living areas. Living area included a wet bar with designated area for you and your guest to enjoy. Leading into the kitchen you will find a private breakfast area adjacent to the balcony. Kitchen offers granite countertops, stainless steel appliances, and plenty of cabinet space. Primary bedroom located on the 3rd floor for added privacy. The primary bath features a brand new standing glass shower with double sinks vanity area. Community offers ample visitor parking. You will have your own private fenced in front yard maintained by the HOA. Other features include brand new roof (2022), freshly painted, new carpet and much more. Call to schedule your showing today.
Location
State TX
County Harris
Area Spring Branch
Interior
Interior Features Wet Bar, Breakfast Bar, Balcony, Crown Molding, Dual Sinks, Double Vanity, Granite Counters, High Ceilings, Kitchen/Family Room Combo, Pantry, Separate Shower, Tub Shower, Vanity, Ceiling Fan(s), Kitchen/Dining Combo, Programmable Thermostat
Heating Central, Gas
Cooling Central Air, Electric
Flooring Carpet, Engineered Hardwood, Tile
Fireplaces Number 1
Fireplaces Type Gas Log
Fireplace Yes
Appliance Dishwasher, Free-Standing Range, Disposal, Gas Oven, Gas Range, Microwave
Exterior
Exterior Feature Balcony, Fence, Sprinkler/Irrigation
Parking Features Additional Parking, Assigned, Attached, Garage, Garage Door Opener
Garage Spaces 2.0
Amenities Available Gated
Water Access Desc Public
Roof Type Composition
Porch Balcony
Private Pool No
Building
Story 3
Entry Level Three Or More
Foundation Slab
Sewer Public Sewer
Water Public
Architectural Style Traditional
Level or Stories 3
New Construction No
Schools
Elementary Schools Valley Oaks Elementary School
Middle Schools Landrum Middle School
High Schools Memorial High School (Spring Branch)
School District 49 - Spring Branch
Others
HOA Name KRJ Management
HOA Fee Include Maintenance Grounds,Maintenance Structure,Recreation Facilities,Sewer,Trash,Water
Tax ID 122-190-003-0001
Security Features Prewired,Security System Owned,Smoke Detector(s)
Read Less Info
Want to know what your home might be worth? Contact us for a FREE valuation!

Our team is ready to help you sell your home for the highest possible price ASAP

Bought with Pillar Realty & Associates

1001 West Loop South Suite 105, Houston, TX, 77027, United States






