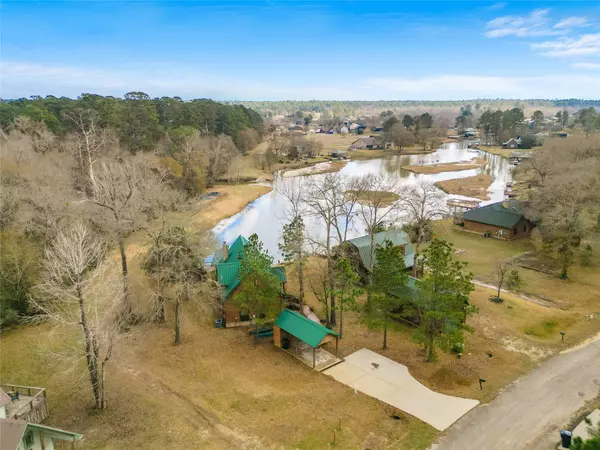$358,000
$400,000
10.5%For more information regarding the value of a property, please contact us for a free consultation.
3 Beds
2 Baths
1,604 SqFt
SOLD DATE : 07/02/2025
Key Details
Sold Price $358,000
Property Type Single Family Home
Sub Type Detached
Listing Status Sold
Purchase Type For Sale
Square Footage 1,604 sqft
Price per Sqft $223
Subdivision Wildwood Shores
MLS Listing ID 78565133
Sold Date 07/02/25
Style Other
Bedrooms 3
Full Baths 2
HOA Fees $6/ann
HOA Y/N Yes
Year Built 2003
Annual Tax Amount $4,875
Tax Year 2024
Lot Size 0.332 Acres
Acres 0.3321
Property Sub-Type Detached
Property Description
Recently renovated home in a quiet neighborhood on Lake Conroe. This log cabin style home is sure to wow you. With floor to ceiling windows overlooking the waterfront you can bask in the sunlight from all angles. Outside, you will find an expansive back porch as well as decking and covered boat slip at the water. As you drive up to the home, you'll be greeted by a wooden walk leading to the front door. Home is constructed with wood siding and a metal roof. Inside, you'll find gleaming, stained concrete floors throughout the first level. Dining and living areas flow seamlessly into the kitchen, complete with modern appliances and breakfast bar. Primary suite is upstairs boasting an en-suite bath with double sinks and walk-in shower. Sip your coffee by the wood burning fireplace or outside on the porch. Ample parking with the double wide driveway and 1 car carport. Enjoy all the amenities and privacy of the gated community of Wildwood Shores while still being only 15 minutes from I45.
Location
State TX
County Walker
Community Community Pool
Area Lake Conroe Area
Interior
Interior Features Breakfast Bar, Double Vanity, High Ceilings, Kitchen/Family Room Combo, Separate Shower, Tub Shower, Window Treatments, Ceiling Fan(s)
Heating Central, Electric
Cooling Central Air, Electric
Flooring Carpet, Concrete
Fireplaces Number 1
Fireplaces Type Wood Burning
Fireplace Yes
Appliance Dishwasher, Electric Oven, Electric Range, Microwave, Oven
Laundry Washer Hookup, Electric Dryer Hookup
Exterior
Exterior Feature Covered Patio, Deck, Porch, Patio, Private Yard
Parking Features Detached Carport, Driveway, None
Carport Spaces 1
Fence None
Pool Association
Community Features Community Pool
Amenities Available Pool
Waterfront Description Boat Dock/Slip,Bulkhead,Canal Front,Lake,Lake Front,Waterfront
View Y/N Yes
Water Access Desc Other
View Canal, Lake, Water
Roof Type Metal
Porch Covered, Deck, Patio, Porch
Private Pool No
Building
Lot Description Subdivision, Views, Waterfront, Backs to Greenbelt/Park, Side Yard
Story 2
Entry Level Two
Foundation Slab
Sewer Other
Water Other
Architectural Style Other
Level or Stories Two
Additional Building Boat House
New Construction No
Schools
Elementary Schools Samuel W Houston Elementary School
Middle Schools Mance Park Middle School
High Schools Huntsville High School
School District 64 - Huntsville
Others
HOA Name Wildwood Shores POA
Tax ID 44003
Security Features Gated with Attendant,Controlled Access
Acceptable Financing Cash, Conventional, FHA, Other, VA Loan
Listing Terms Cash, Conventional, FHA, Other, VA Loan
Read Less Info
Want to know what your home might be worth? Contact us for a FREE valuation!

Our team is ready to help you sell your home for the highest possible price ASAP

Bought with Keller Williams Realty Professionals

1001 West Loop South Suite 105, Houston, TX, 77027, United States






