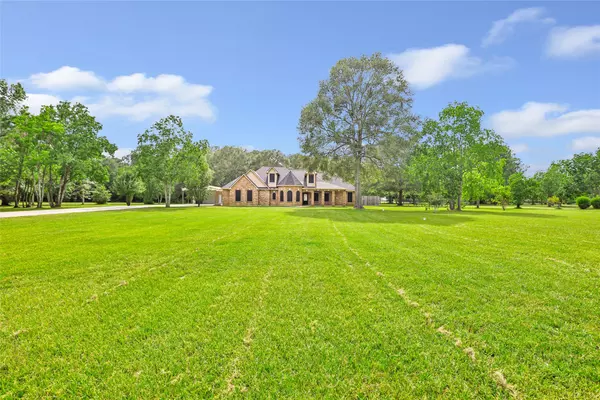$490,000
$515,000
4.9%For more information regarding the value of a property, please contact us for a free consultation.
4 Beds
3 Baths
2,783 SqFt
SOLD DATE : 08/15/2025
Key Details
Sold Price $490,000
Property Type Single Family Home
Sub Type Detached
Listing Status Sold
Purchase Type For Sale
Square Footage 2,783 sqft
Price per Sqft $176
Subdivision Parkland Community 01
MLS Listing ID 24503559
Sold Date 08/15/25
Style Traditional
Bedrooms 4
Full Baths 2
Half Baths 1
HOA Y/N No
Year Built 2007
Annual Tax Amount $10,000
Tax Year 2024
Lot Size 2.011 Acres
Acres 2.0107
Property Sub-Type Detached
Property Description
Tucked away on a quiet dead-end street, this beautifully maintained 4-bedroom, 2.5-bathroom home offers privacy, space, and exceptional features for everyday living and entertaining. Located in the highly sought-after Splendora ISD, this property sits on a sprawling 2-acre lot with mature trees and room to roam.
Inside, you'll find an inviting layout with a generously sized upstairs bonus room—perfect for a game room, media room, or home office. The primary suite and main living areas offer comfort and functionality, while large windows provide plenty of natural light.
Step outside to enjoy your private backyard oasis featuring a sparkling pool and an expansive shop—ideal for hobbies, storage, or small business use. Whether you're hosting family gatherings or simply enjoying the peace and quiet of country living, this home offers the best of both worlds.
Don't miss your chance to own this rare gem—schedule your private showing today!
Location
State TX
County Montgomery
Area Cleveland Area
Interior
Interior Features Double Vanity, Granite Counters, Jetted Tub, Kitchen/Family Room Combo, Separate Shower, Walk-In Pantry
Heating Central, Gas
Cooling Central Air, Electric
Flooring Tile
Fireplaces Number 1
Fireplaces Type Gas Log
Fireplace Yes
Appliance Dishwasher, Electric Oven, Gas Cooktop, Microwave
Laundry Washer Hookup, Gas Dryer Hookup
Exterior
Exterior Feature Deck, Patio
Parking Features Attached, Detached Carport, Garage, Workshop in Garage
Garage Spaces 2.0
Carport Spaces 2
Pool In Ground
Water Access Desc Public
Roof Type Composition
Porch Deck, Patio
Private Pool Yes
Building
Lot Description Cleared
Story 1
Entry Level One
Foundation Slab
Sewer Public Sewer
Water Public
Architectural Style Traditional
Level or Stories One
Additional Building Workshop
New Construction No
Schools
Elementary Schools Peach Creek Elementary School
Middle Schools Splendora Junior High
High Schools Splendora High School
School District 47 - Splendora
Others
Tax ID 7755-01-01500
Acceptable Financing Cash, Conventional, FHA, VA Loan
Listing Terms Cash, Conventional, FHA, VA Loan
Read Less Info
Want to know what your home might be worth? Contact us for a FREE valuation!

Our team is ready to help you sell your home for the highest possible price ASAP

Bought with Bierman Realty

1001 West Loop South Suite 105, Houston, TX, 77027, United States






