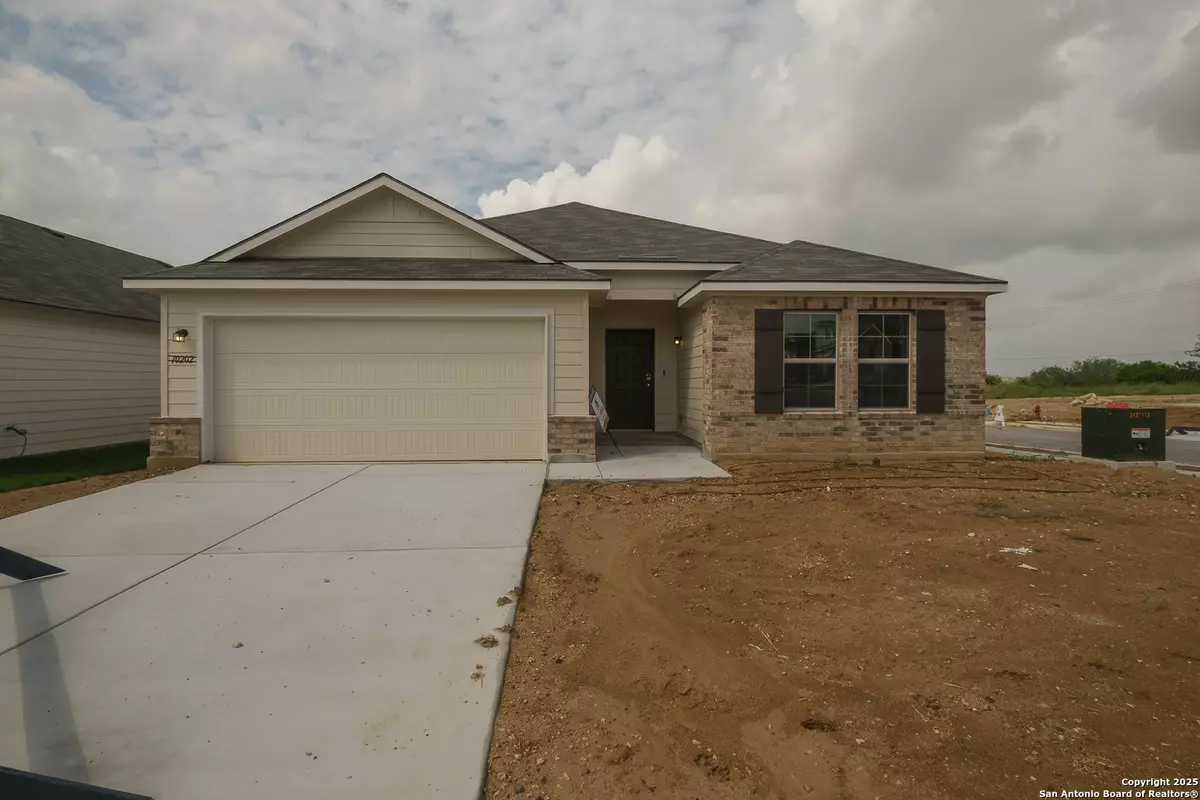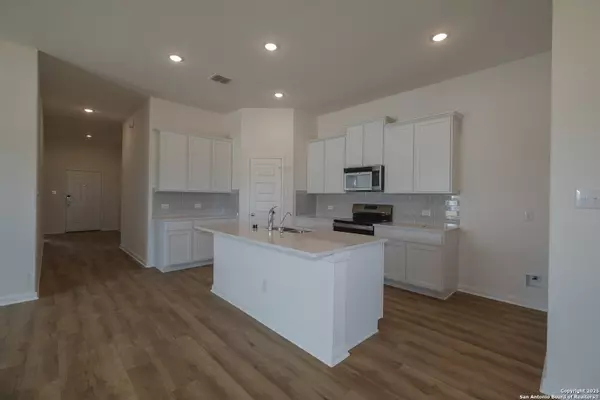$334,990
For more information regarding the value of a property, please contact us for a free consultation.
3 Beds
2 Baths
1,930 SqFt
SOLD DATE : 08/27/2025
Key Details
Property Type Single Family Home
Sub Type Single Residential
Listing Status Sold
Purchase Type For Sale
Square Footage 1,930 sqft
Price per Sqft $170
Subdivision Paloma Park
MLS Listing ID 1858622
Sold Date 08/27/25
Style One Story
Bedrooms 3
Full Baths 2
Construction Status New
HOA Fees $25/qua
HOA Y/N Yes
Year Built 2025
Annual Tax Amount $2
Tax Year 2025
Lot Size 6,969 Sqft
Property Sub-Type Single Residential
Property Description
***ESTIMATED COMPLETION DATE JUNE/JULY 2025*** Welcome to 10202 Goodison Drive in Converse, TX, a stunning new construction home built by M/I Homes, one of the nation's leading new construction home builders. This beautiful residence offers 1,930 square feet of thoughtfully designed living space to meet your needs. Home Features: 3 bedrooms 2 bathrooms Open-concept living space perfect for family gatherings and entertaining New construction with contemporary design elements 1,930 square feet of living space This well-crafted home combines comfort and functionality with its intelligent design and quality construction. The open-concept living area creates a seamless flow between the kitchen, dining, and living spaces, making it ideal for both everyday living and entertaining guests. The downstairs owner's bedroom offers convenience and privacy, while two additional bedrooms provide comfortable spaces for family members or guests. The home's thoughtful layout ensures that each room serves its purpose effectively while maintaining an overall sense of spaciousness.
Location
State TX
County Bexar
Area 2001
Rooms
Master Bathroom Main Level 9X10 Shower Only, Double Vanity
Master Bedroom Main Level 12X14 DownStairs, Full Bath
Bedroom 2 Main Level 12X10
Bedroom 3 Main Level 13X12
Living Room Main Level 19X14
Dining Room Main Level 14X11
Kitchen Main Level 14X10
Interior
Heating Central
Cooling One Central
Flooring Vinyl
Heat Source Electric
Exterior
Parking Features Two Car Garage
Pool None
Amenities Available Park/Playground
Roof Type Composition
Private Pool N
Building
Foundation Slab
Water Co-op Water
Construction Status New
Schools
Elementary Schools Honor
Middle Schools East Central
High Schools East Central
School District East Central I.S.D
Others
Acceptable Financing Conventional, FHA, VA, TX Vet, Cash
Listing Terms Conventional, FHA, VA, TX Vet, Cash
Read Less Info
Want to know what your home might be worth? Contact us for a FREE valuation!

Our team is ready to help you sell your home for the highest possible price ASAP

1001 West Loop South Suite 105, Houston, TX, 77027, United States






