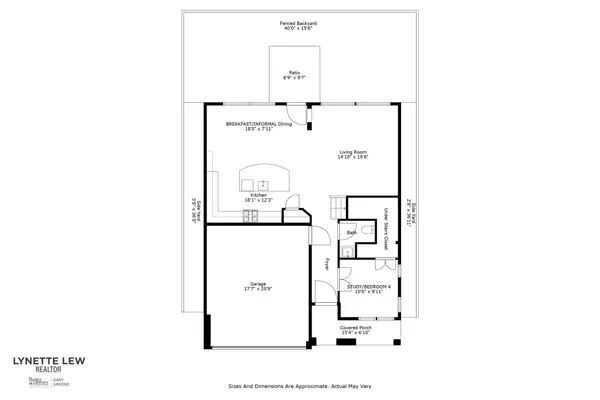$563,000
$575,000
2.1%For more information regarding the value of a property, please contact us for a free consultation.
4 Beds
3 Baths
2,206 SqFt
SOLD DATE : 09/05/2025
Key Details
Sold Price $563,000
Property Type Single Family Home
Sub Type Detached
Listing Status Sold
Purchase Type For Sale
Square Footage 2,206 sqft
Price per Sqft $255
Subdivision Retreat At Westview Terrace
MLS Listing ID 48568665
Sold Date 09/05/25
Style Craftsman,Mediterranean,Other,Traditional,Patio Home
Bedrooms 4
Full Baths 2
Half Baths 1
HOA Fees $25/ann
HOA Y/N Yes
Year Built 2022
Annual Tax Amount $12,616
Tax Year 2024
Lot Size 2,622 Sqft
Acres 0.0602
Property Sub-Type Detached
Property Description
Charming David Weekley 2-story home offering the perfect blend of comfort and convenience with sought-after first-floor living. The open family room boasts soaring ceilings, natural light, and backyard views, creating an inviting space for relaxing or entertaining. The gourmet kitchen features a large island, custom vent hood, and GE Café appliances, designed for both everyday living and special gatherings. A flexible downstairs study with oversized storage easily doubles as a playroom or optional fourth bedroom. Upstairs, enjoy a spacious game room along with the private primary suite and two secondary bedrooms. This welcoming community makes life easy with wide private lanes, numerous guest parking spaces, a dog park, and a large, refreshing pool and cabana. HOA includes front and backyard lawn care, water/sewer, and twice-weekly trash pickup—giving you more time to enjoy what matters most. All just minutes from Awty, City Centre, Memorial City, The Energy Corridor and The Galleria.
Location
State TX
County Harris
Community Community Pool
Area Spring Branch
Interior
Interior Features Double Vanity, Entrance Foyer, High Ceilings, Kitchen Island, Kitchen/Family Room Combo, Bath in Primary Bedroom, Pantry, Quartz Counters, Soaking Tub, Separate Shower, Window Treatments, Ceiling Fan(s), Kitchen/Dining Combo, Living/Dining Room, Programmable Thermostat
Heating Central, Gas, Zoned
Cooling Central Air, Electric, Zoned, Attic Fan
Flooring Carpet, Engineered Hardwood, Tile
Fireplace No
Appliance Convection Oven, Dishwasher, Electric Oven, Disposal, Gas Range, Microwave, ENERGY STAR Qualified Appliances, Tankless Water Heater
Laundry Washer Hookup, Electric Dryer Hookup, Gas Dryer Hookup
Exterior
Exterior Feature Deck, Fence, Sprinkler/Irrigation, Porch, Patio, Private Yard
Parking Features Attached, Garage, Garage Door Opener
Garage Spaces 2.0
Fence Back Yard
Pool Association
Community Features Community Pool
Amenities Available Controlled Access, Dog Park, Pool, Gated
Water Access Desc Public
Roof Type Composition
Porch Deck, Patio, Porch
Private Pool No
Building
Lot Description Other, Backs to Greenbelt/Park
Faces West
Story 2
Entry Level Two
Foundation Slab
Builder Name Daivd Weekley Homes
Sewer Public Sewer
Water Public
Architectural Style Craftsman, Mediterranean, Other, Traditional, Patio Home
Level or Stories Two
New Construction No
Schools
Elementary Schools Housman Elementary School
Middle Schools Landrum Middle School
High Schools Northbrook High School
School District 49 - Spring Branch
Others
HOA Name King Property Management
HOA Fee Include Common Areas,Recreation Facilities
Tax ID 140-478-002-0003
Security Features Security Gate,Prewired,Security System Owned,Controlled Access,Smoke Detector(s)
Acceptable Financing Cash, Conventional, FHA, VA Loan
Listing Terms Cash, Conventional, FHA, VA Loan
Read Less Info
Want to know what your home might be worth? Contact us for a FREE valuation!

Our team is ready to help you sell your home for the highest possible price ASAP

Bought with Hill Top Realty, LLC
1001 West Loop South Suite 105, Houston, TX, 77027, United States






