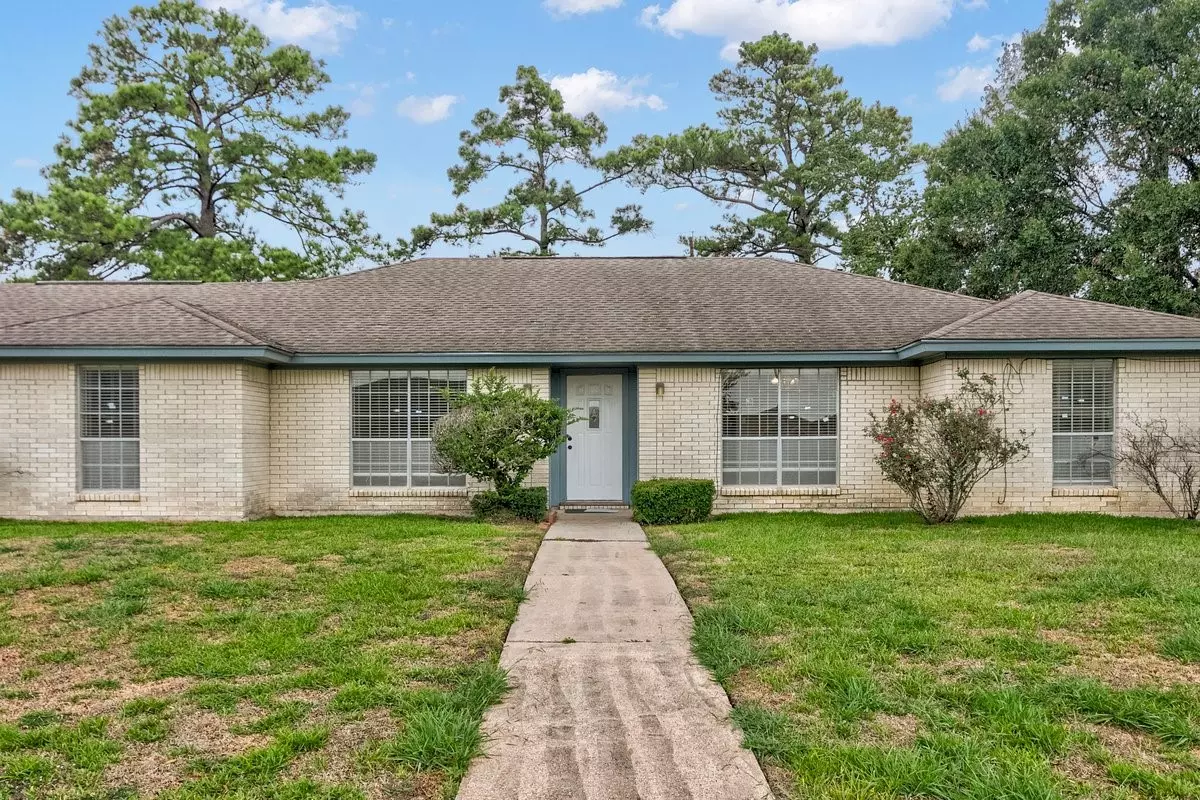$225,000
$230,000
2.2%For more information regarding the value of a property, please contact us for a free consultation.
3 Beds
2 Baths
2,253 SqFt
SOLD DATE : 03/28/2025
Key Details
Sold Price $225,000
Property Type Single Family Home
Sub Type Detached
Listing Status Sold
Purchase Type For Sale
Square Footage 2,253 sqft
Price per Sqft $99
Subdivision Washington Manor
MLS Listing ID 79733828
Sold Date 03/28/25
Style Traditional
Bedrooms 3
Full Baths 2
HOA Y/N No
Year Built 1978
Annual Tax Amount $4,868
Tax Year 2024
Lot Size 0.419 Acres
Acres 0.4194
Property Sub-Type Detached
Property Description
NEW ROOF/LESS THAN TWO WEEK INSTALLED
Gorgeous completely remodeled/updated home boasting over 2200 sq ft, sitting on a nearly half AC corner lot, surrounded by like home property types. Home includes 3 large oversized bedrooms, 2 bathrooms, and 2-car garage. Cozy up in the great room during the winter months in front of the fireplace. This home offers a generous family room space to include a separate den area which can also be used as a formal dining. The spacious galley kitchen also has a breakfast nook. Experience true relaxation in the primary bedroom which is large enough for bedroom furniture and king bed. Beautiful green lawn with plenty of yard space space to entertain.
Location
State TX
County Jefferson
Interior
Interior Features Entrance Foyer, Granite Counters, Pantry, Window Treatments, Ceiling Fan(s)
Heating Central, Electric
Cooling Central Air, Electric
Flooring Carpet, Laminate
Fireplaces Number 1
Fireplaces Type Wood Burning
Fireplace Yes
Appliance Double Oven, Dishwasher, Gas Cooktop, Microwave, Refrigerator
Laundry Washer Hookup
Exterior
Exterior Feature Deck, Porch, Patio, Private Yard
Parking Features Attached, Driveway, Garage
Garage Spaces 2.0
Water Access Desc Public
Roof Type Composition
Porch Deck, Patio, Porch
Private Pool No
Building
Lot Description Corner Lot, Side Yard
Story 1
Entry Level One
Foundation Slab
Sewer Public Sewer
Water Public
Architectural Style Traditional
Level or Stories One
New Construction No
Schools
Elementary Schools Caldwood Elementary School
Middle Schools Odom Middle School
High Schools West Brook High School
School District 143 - Beaumont
Others
Tax ID 067150-000-009500-00000
Acceptable Financing Cash, Conventional, FHA, VA Loan
Listing Terms Cash, Conventional, FHA, VA Loan
Read Less Info
Want to know what your home might be worth? Contact us for a FREE valuation!

Our team is ready to help you sell your home for the highest possible price ASAP

Bought with Marino Real Estate LLC

1001 West Loop South Suite 105, Houston, TX, 77027, United States






