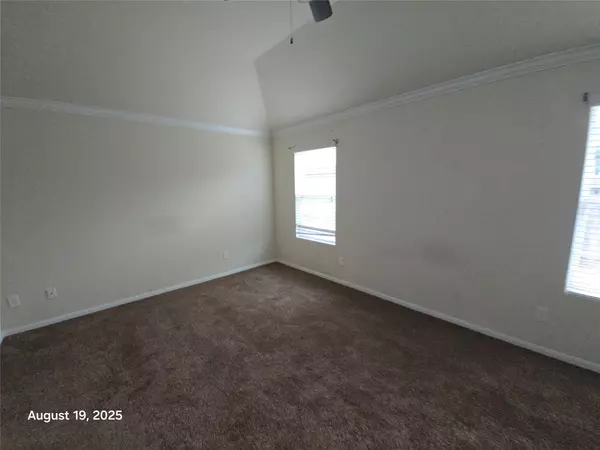$232,000
$239,000
2.9%For more information regarding the value of a property, please contact us for a free consultation.
3 Beds
2 Baths
1,794 SqFt
SOLD DATE : 11/18/2025
Key Details
Sold Price $232,000
Property Type Single Family Home
Sub Type Detached
Listing Status Sold
Purchase Type For Sale
Square Footage 1,794 sqft
Price per Sqft $129
Subdivision Fairpark Village Sec 9
MLS Listing ID 88289155
Sold Date 11/18/25
Style Ranch
Bedrooms 3
Full Baths 2
HOA Fees $3/ann
HOA Y/N Yes
Year Built 2019
Annual Tax Amount $7,346
Tax Year 2024
Lot Size 6,612 Sqft
Acres 0.1518
Property Sub-Type Detached
Property Description
Super cute 1-Story home located in the Community of Fairpark Village. Your home has 3 bedrooms and 2 bathrooms plus a study with a 2 car garage! Your kitchen has granite countertops, stainless steel appliances, handsome deep stained cabinetry, a designer tile backsplash plus is open to your living area which is great for entertaining or keeping an eye on the kids. Your primary bathroom has a soaking tub and separate shower with dual sinks vanity plus a walk-in closet! Crisp white paint tones throughout, designer oblong tile, crown moulding, plush carpet in living area and bedrooms. You are located near major roadways to make your commute a breeze! Call for an appointment today!
Location
State TX
County Fort Bend
Community Community Pool, Curbs, Gutter(S)
Area Fort Bend South/Richmond
Interior
Interior Features Kitchen Island, Kitchen/Family Room Combo, Ceiling Fan(s)
Heating Central, Gas
Cooling Central Air, Electric
Flooring Carpet, Tile
Fireplace No
Appliance Dishwasher, Electric Oven, Disposal, Gas Range
Laundry Washer Hookup, Electric Dryer Hookup, Gas Dryer Hookup
Exterior
Exterior Feature Fence, Private Yard
Parking Features Attached, Garage
Garage Spaces 2.0
Fence Back Yard
Community Features Community Pool, Curbs, Gutter(s)
Water Access Desc Public
Roof Type Composition
Private Pool No
Building
Lot Description Subdivision
Story 1
Entry Level One
Foundation Slab
Sewer Public Sewer
Water Public
Architectural Style Ranch
Level or Stories One
New Construction No
Schools
Elementary Schools Culver Elementary School
Middle Schools George Junior High School
High Schools Terry High School
School District 33 - Lamar Consolidated
Others
HOA Name Crest
Tax ID 2949-09-004-0210-901
Acceptable Financing Cash, Conventional, FHA, VA Loan
Listing Terms Cash, Conventional, FHA, VA Loan
Special Listing Condition Real Estate Owned
Read Less Info
Want to know what your home might be worth? Contact us for a FREE valuation!

Our team is ready to help you sell your home for the highest possible price ASAP

Bought with Generation Realty & Associates

1001 West Loop South Suite 105, Houston, TX, 77027, United States






